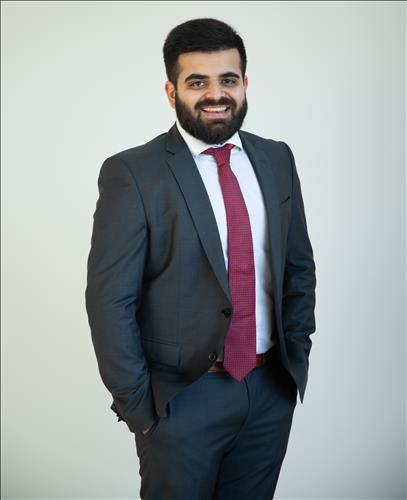Description
Welcome to 202 Linsmore Crescent, an architecturally redesigned bungalow nestled in the heart of East York. This fully detached home offers over 2,000 sqft of beautifully finished living space across two levels, meticulously renovated to blend comfort, style, and function. Every inch has been thoughtfully curated with upscale finishes, including wide-plank hardwood floors, designer lighting, matte black accents, and bold feature walls that bring warmth and modern flair. The main floor features a sun-drenched, open-concept living and dining area anchored by a sleek kitchen with premium appliances, a massive 10-ft waterfall island, and wall-to-wall custom cabinetry. An exposed brick accent wall adds character and ties the modern layout to the home's original charm. The spacious primary bedroom boasts a forest-view window, vaulted ceiling, built-in closets, and a spa-like 4-piece ensuite with soaking tub and rainfall shower. A sunlit study, additional office nook, and a second full bathroom complete the main level. The lower level, with its own private entrance, adds incredible flexibility, currently set up as a home theatre, podcast studio, second office, and more. With rough-ins for a future kitchen and laundry already in place, it is ideal as an in-law suite or for future rental income. Step out to a raised back deck and enjoy the rare privacy of a deep, tree-lined lot with mature evergreens, a fire-pit area, and peaceful outdoor spaces perfect for relaxation or entertaining. Located on a quiet, family-friendly street just steps from the subway, Taylor Creek Trail, the Danforth, hospital, parks, and schools, this is East York living at its best! A truly one-of-a-kind home, move-in ready and offering a rare combination of thoughtful design, flexible layout, and an unbeatable location. With a wide, deep lot and a private driveway, the property may offer future potential for a garden suite (buyer to verify with the City). A clean home inspection is also available.
Additional Details
-
- Community
- Danforth Village-East York
-
- Lot Size
- 30 X 134 Ft.
-
- Approx Sq Ft
- 1100-1500
-
- Building Type
- Detached
-
- Building Style
- Bungalow
-
- Taxes
- $6652.19 (2024)
-
- Garage Type
- None
-
- Parking Space
- 3
-
- Air Conditioning
- Central Air
-
- Heating Type
- Forced Air
-
- Kitchen
- 1
-
- Basement
- Finished, Separate Entrance
-
- Pool
- None
-
- Listing Brokerage
- LSG REALTY INC.




